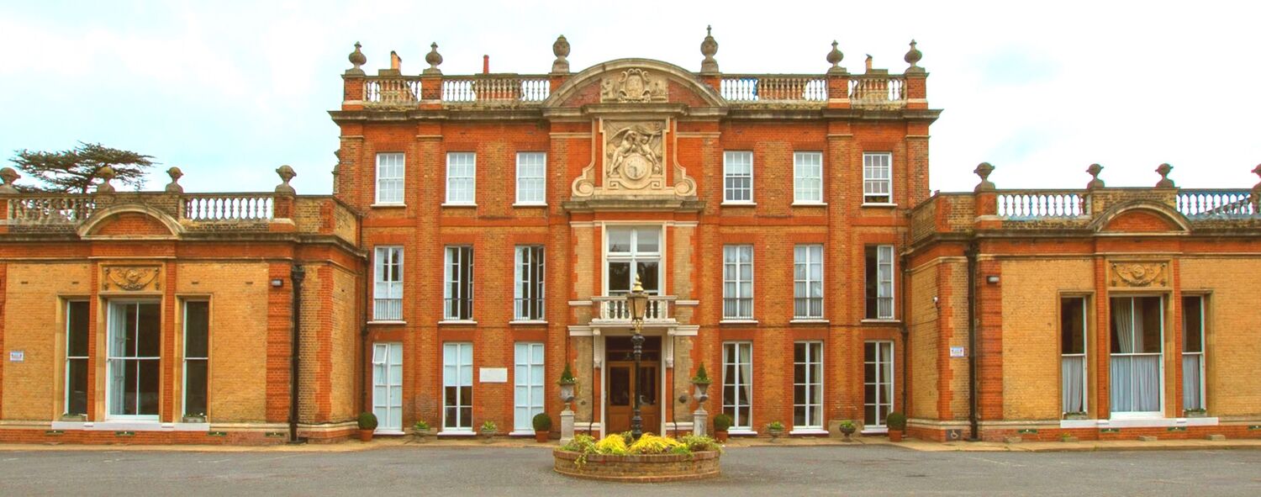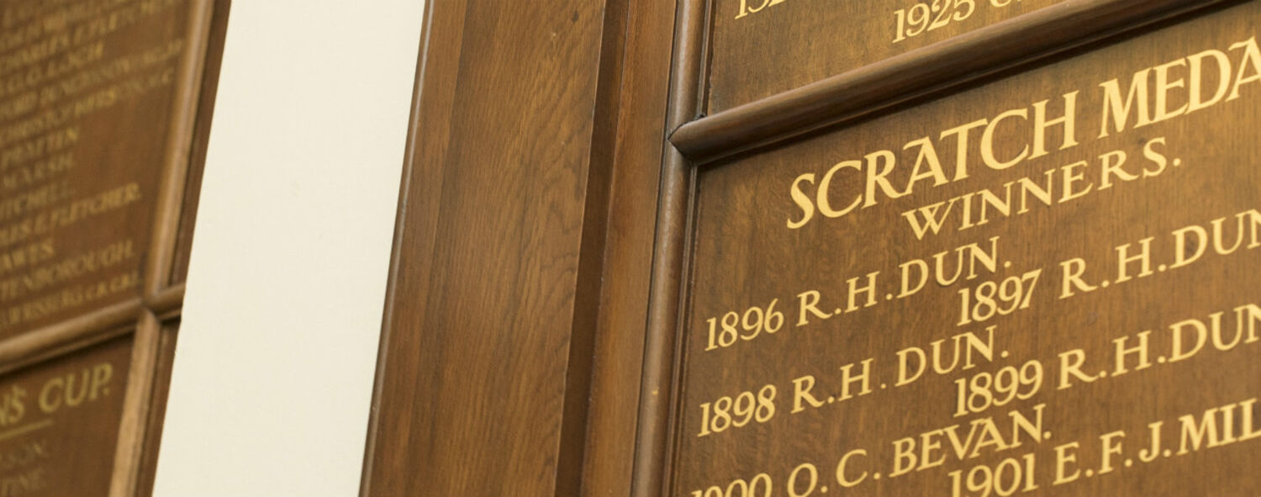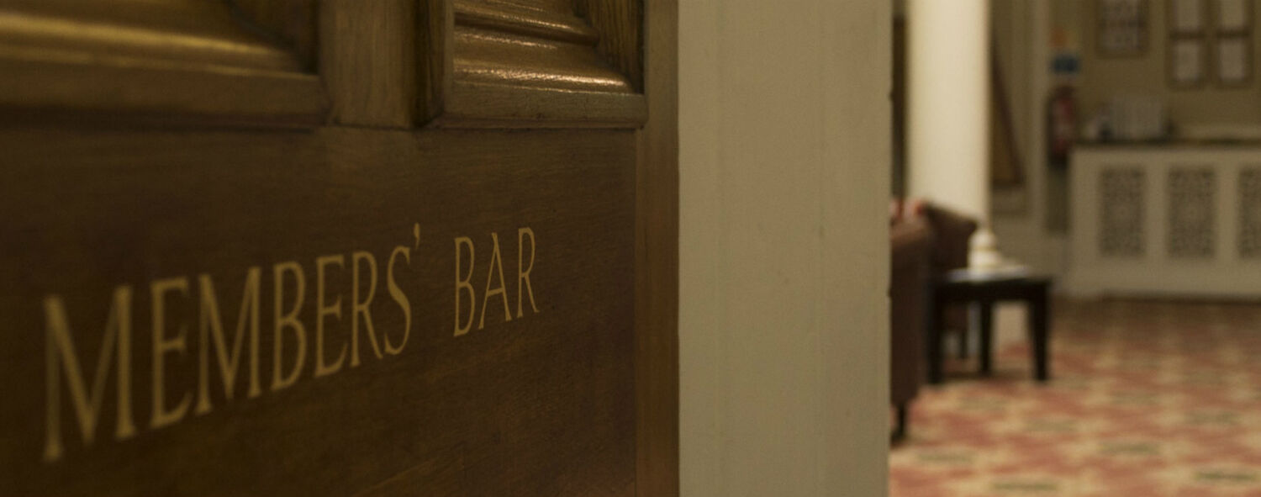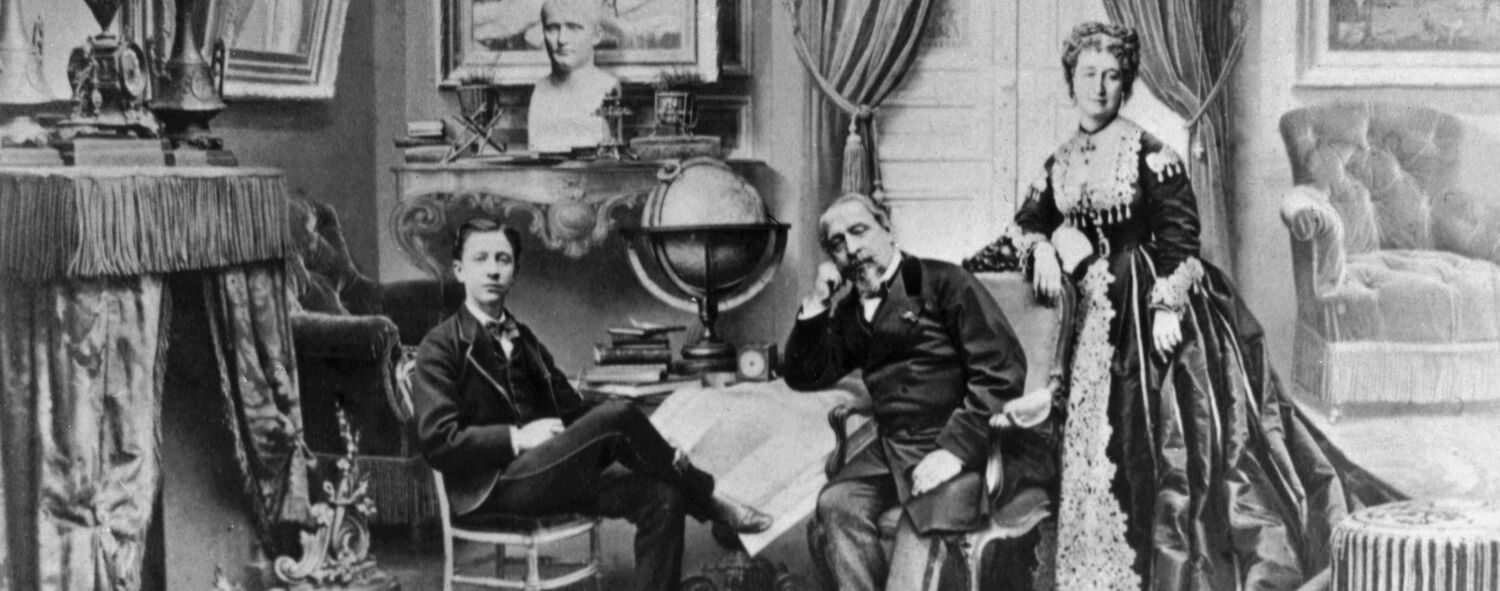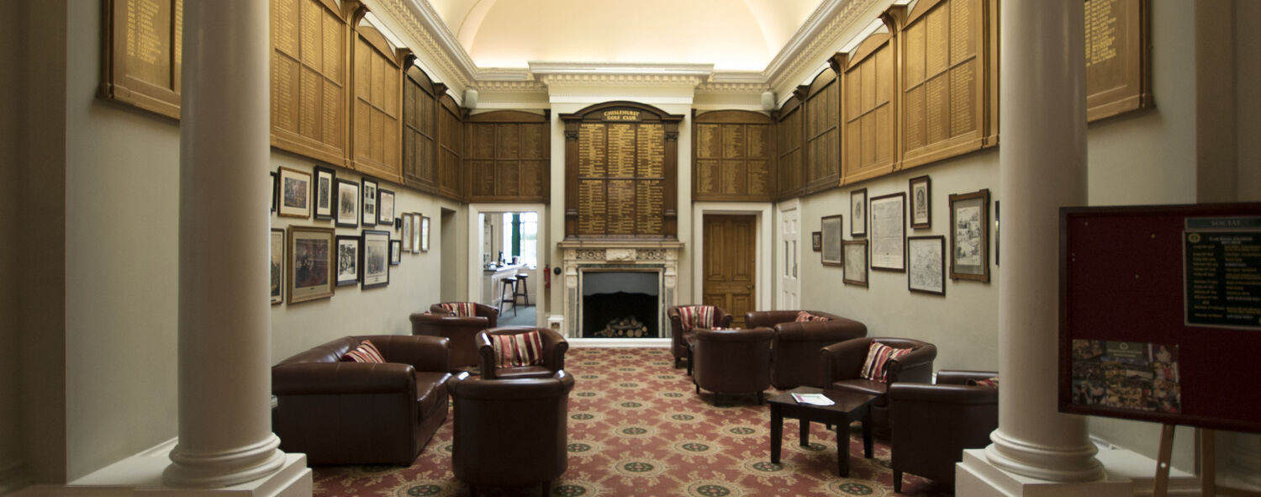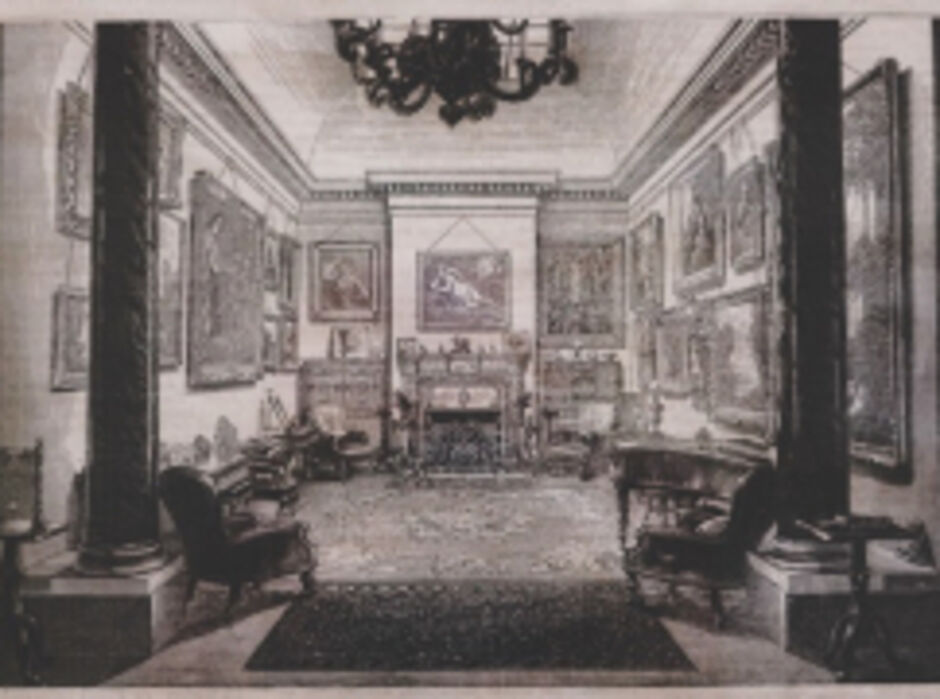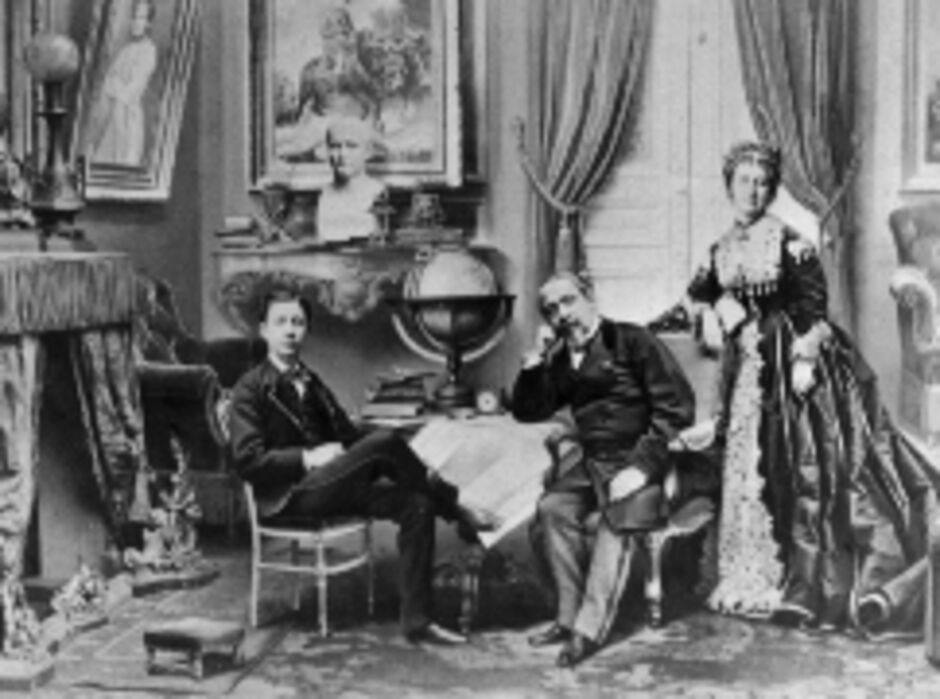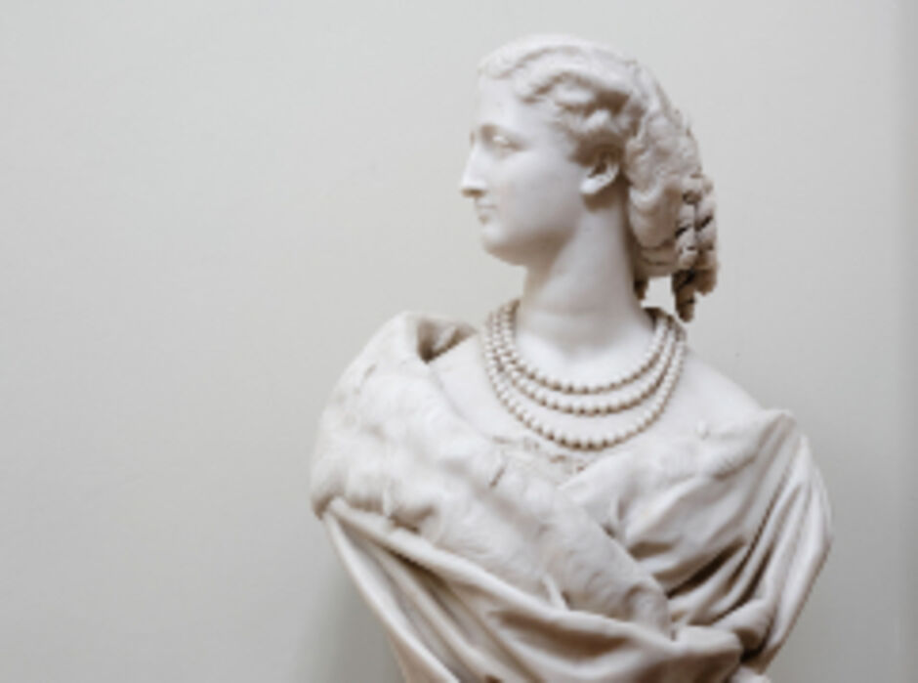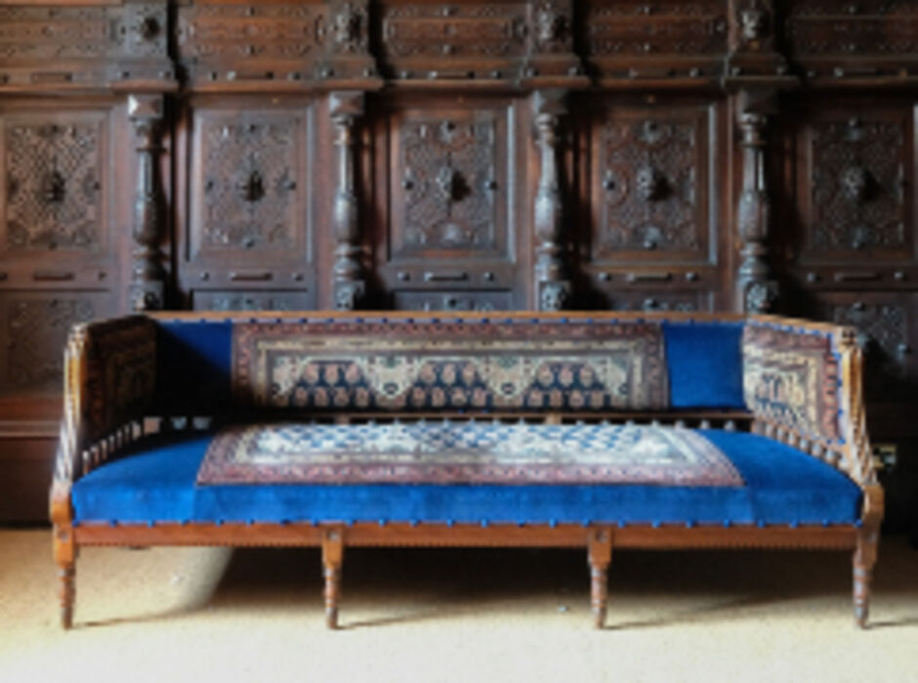
A Ceiling by James 'Arthenian' Stuart
Hidden in plain sight - a ceiling with style!

One of the three rooms added to the front of the house in the 1760’s as part of the transformation designed by architect George Dance was the eating room for Sir Charles Pratt (later Lord Camden), complete with its door at the back for the servants, leading to the panelled entrance hall.
James ‘Athenian’ Stuart the designer who brought neo classical design to England was a friend of Camden and George Dance. He seems to have been given the task of decorating the new rooms and this was one of his last works on a private house.

While the magnificent ceiling has been attributed to him, this has not yet been confirmed. However, letters in the Kent archive from Lord Camden to his daughter, who was project managing the transformation of the house, commend Stuart’s work.

The chimneypiece is in French Louis XV style, in white carrara marble, though the grate and slips are probably 20th century.
It is somewhat heavier than normal, and may be a 19th century reproduction.

As part of Strode’s ‘Frenchification’ of the house in the 1860’s the Georgian windows were dropped and French shutters added.
The Regency reeding on much of the paneling is typical of late 18thor early 19th century.

